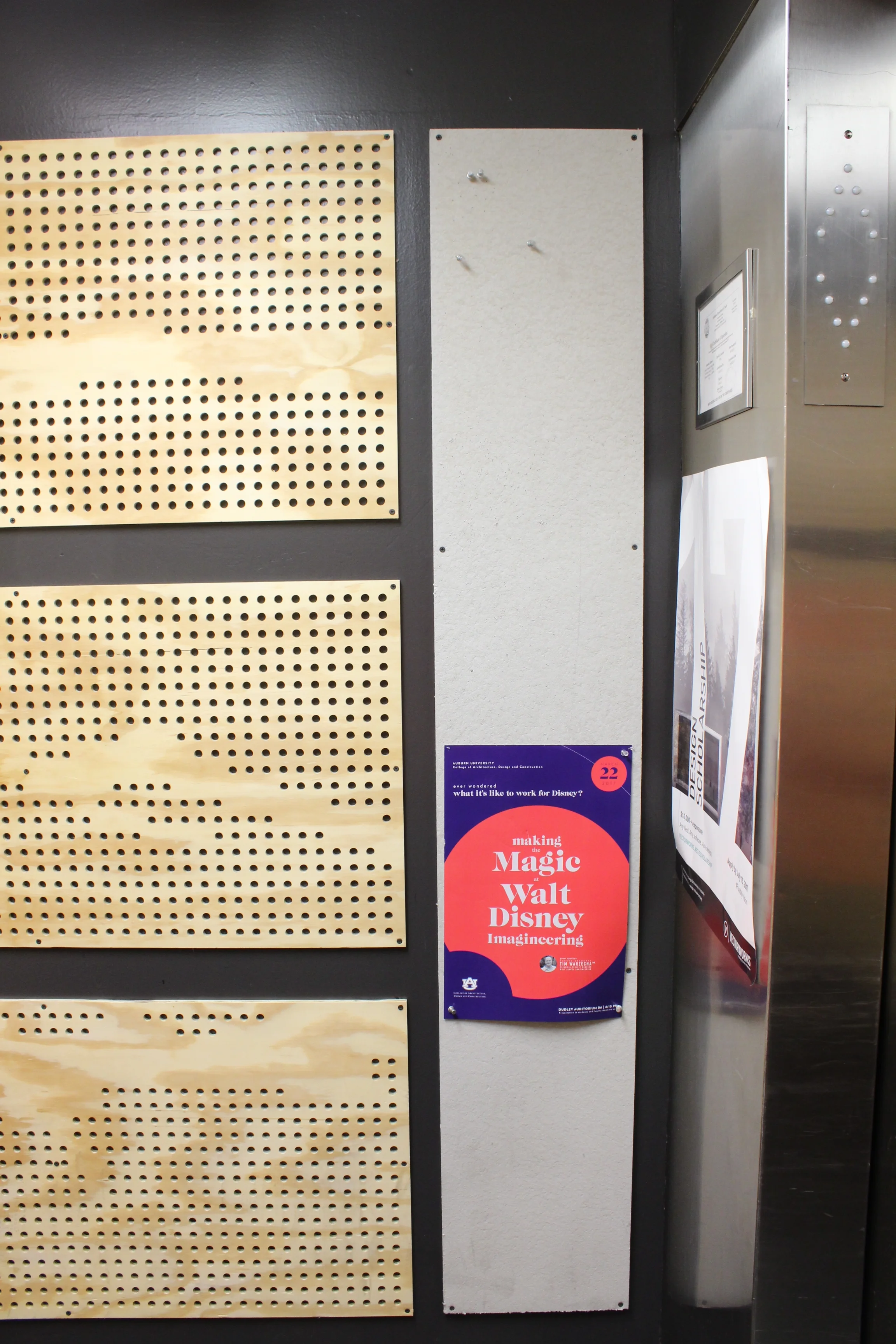





I initiated this project to rehab the interior of the elevator in the Architecture building. The panels that were in the elevator had been beaten up over the years. I thought this would be a great opportunity to come up with a new design for the space.

The design started with a simple idea of using something organic to help create a pattern or image against a grid of holes and that the figure would flow from panel to panel. I measured the elevator cab and made up some AutoCAD drawings to see how it would work. I used one of the trees that was poisoned back in 2010 as a background image and deleted the circles that were on top of it. Creating the form of a tree by the absence of holes.
If you are unfamiliar with what happened in 2010 click here.

After getting approval from the Department Head I made a rendering of the panels to present to the faculty. They gave some feedback and approved of the design. The grey rectangles on the far left and right of the panels represent material that can be pinned to. The students are always putting up signs and announcements and before they would tape them to the panels inside the elevator. To try to prevent that form happening I included the pinnable material in the design.

The new panels were well received and have really changed and improved the inside of the elevator. It was a great small project that allowed me to bring some CNC work into a new space in an unexpected way.